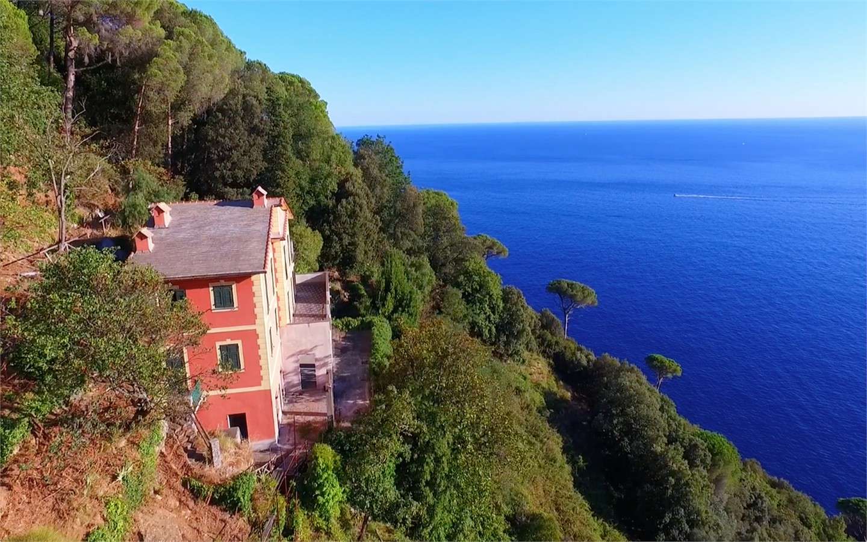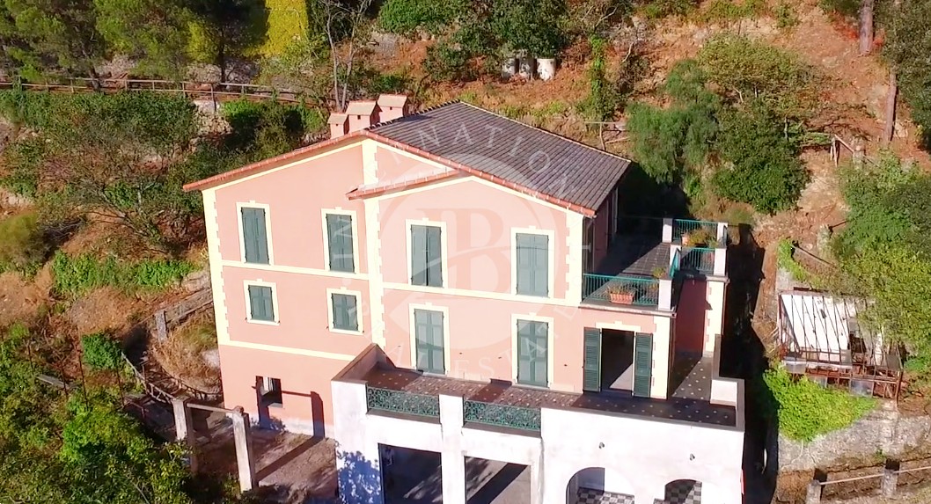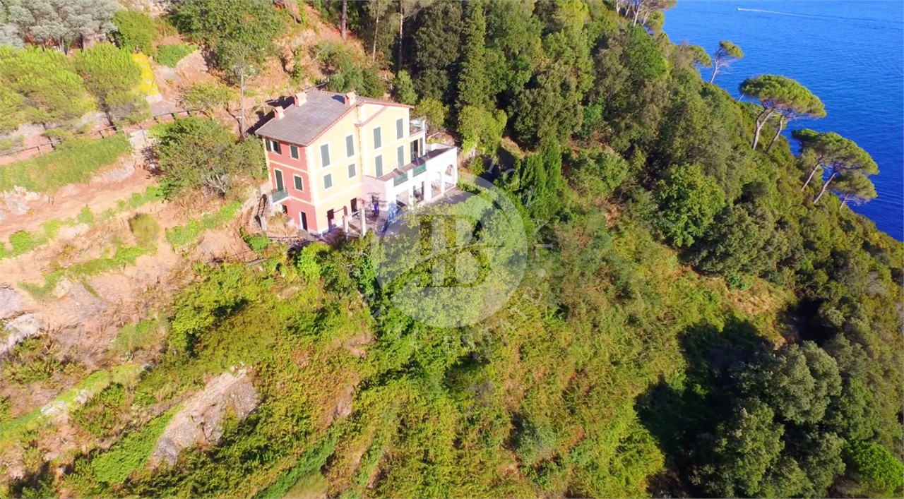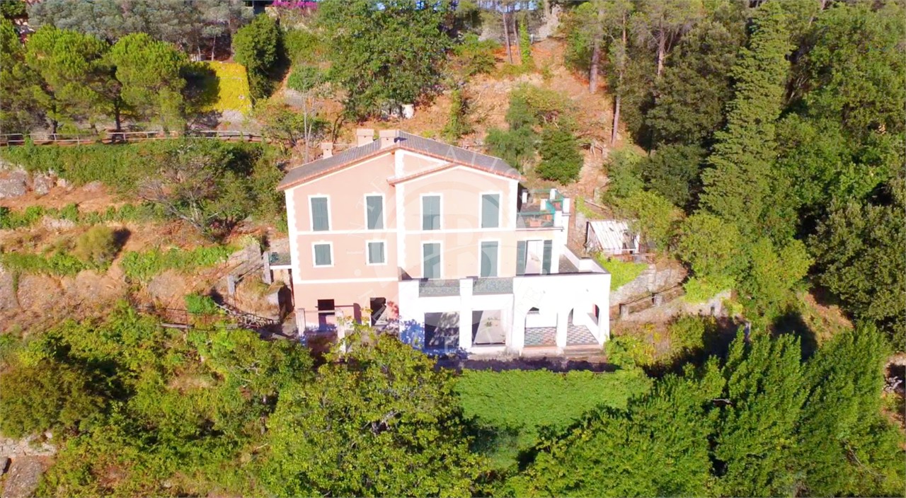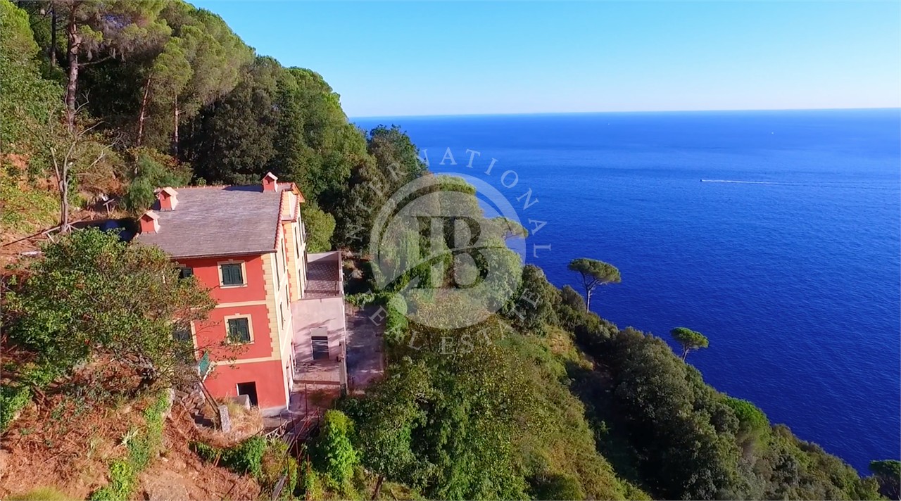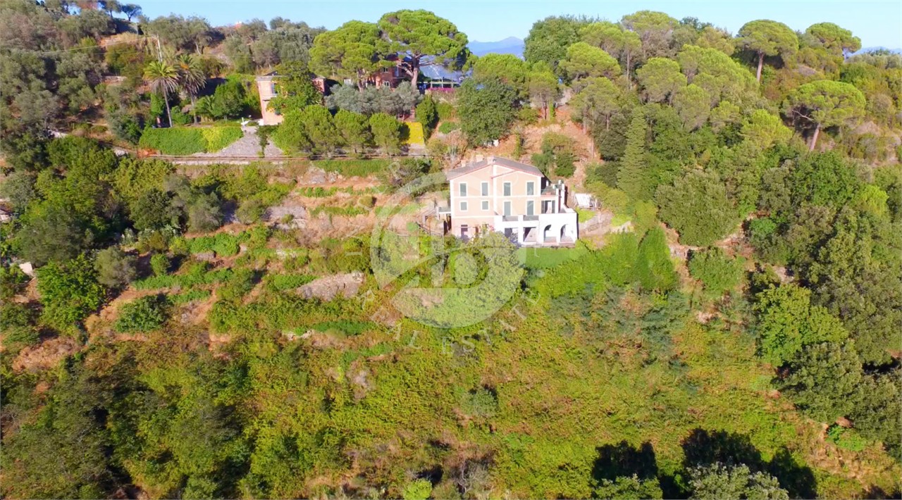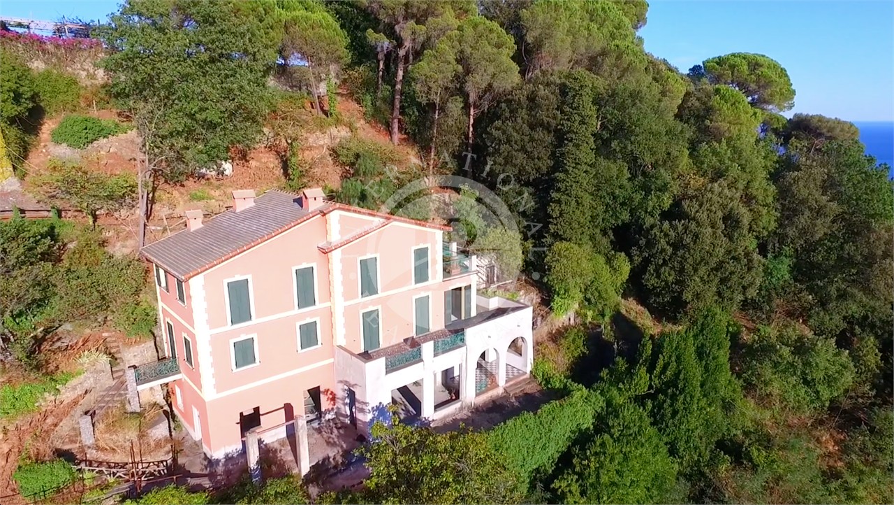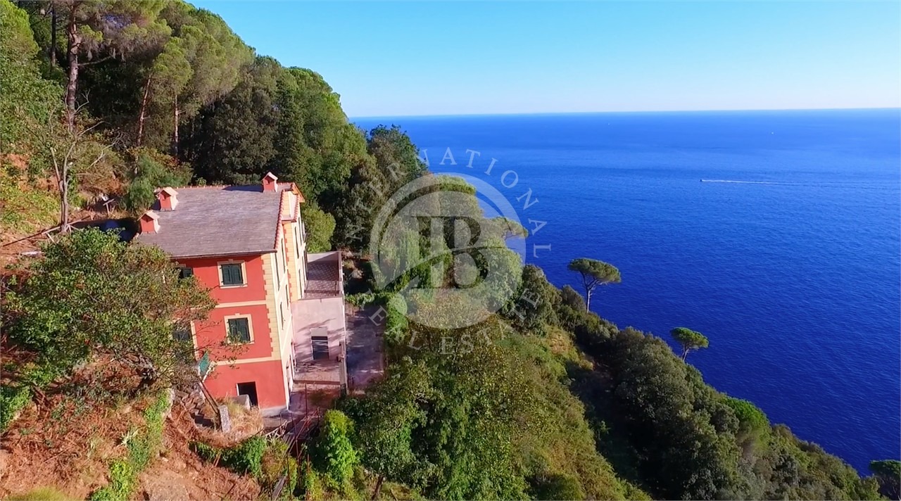Villa Facing the Sea in Portofino
Villa Facing the Sea in Portofino
Summary
- Villa
- Property Type
- 6
- Bedrooms
- 4
- Bathrooms
- 400
- sqm
- 2.5
- Lot sqm
- Ref. IB 159
- ID
Description
The property consists of a main villa of 400 square metres and a greenhouse adjacent to the villa, a secondary building that can be used as an annex and a large plot of land....
Read moreThe property consists of a main Villa of 400 square metres and a greenhouse adjacent to the Villa, a building
outbuilding and a large plot of land.
The villa is located at the highest point of the land overlooking the sea.
It is distributed over three levels.
Each floor has large terraces and porches, with side accesses connecting the
residence to the beautiful park.
On the ground floor is a large living room with large windows, which provide plenty of natural light.
There is also a kitchen, tavern and bathroom.
The first floor, connected to a large terrace with a spectacular panoramic view, consists of three large bedrooms with en-suite bathrooms and wardrobe space.
The second floor houses 3 more large bedrooms, 2 bathrooms and a panoramic terrace. All the interiors have been stripped and are ready to be renovated according to the tastes of the new owners.
The interiors are currently in an unfinished state, ready to be completed with the finishes and installations that the future owner desires.
The villa is finished externally, with details typical of Genoese houses and the use of materials, colours and details refined in respect of tradition.
The renovation project includes a redevelopment of the green areas, with the restoration of decorative elements that enhance the
paths of the entire garden and with the possibility of building a swimming pool and a lift that would allow easy access to the sea.
The property is completed by the land that stretches approximately 25,000 square metres from the top of the hill to the sea.
- Price on request
Suggested properties
HISTORIC VILLA WITH SEA VIEW IN PORTOFINO
- €4.000.000
- Beds: 4
- Bathrooms: 3
- 210 sqm
Contact us
Do you have specific requests? Fill in the form and our brokers will contact you within 24 hours

