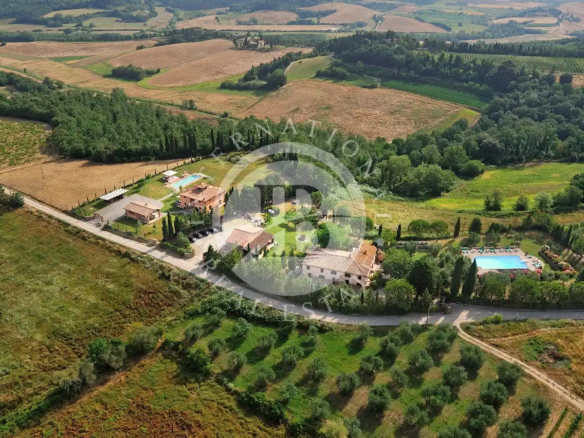Leopoldine Style Villa in the Pisan Countryside - Peccioli
Leopoldine Style Villa in the Pisan Countryside - Peccioli
Summary
- Villa
- Property Type
- 4
- Bedrooms
- 5
- Bathrooms
- 350
- sqm
- 5000
- Lot sqm
- Ref. IB 424
- ID
Description
This sumptuous residence covers a total area of 350 square metres, wisely and stylishly distributed. Through a portico we enter the entrance of the residence, where a large open space welcomes...
Read moreThis sumptuous residence covers a total area of 350 square metres, wisely and stylishly distributed. Through a portico we enter the entrance of the residence, where a large open space welcomes guests with brightness and spaciousness.
The area includes a living room with a characteristic rustic fireplace, a living room for the dining area, a fully equipped masonry kitchen, a practical utility room, a double bedroom with en-suite bathroom and a second bathroom specially equipped for the disabled.
A refined stone and wrought-iron staircase leads us to the first floor, where we find the sleeping area consisting of three double bedrooms, each with its own private bathroom and fireplace. On the second and last floor, reached by a wooden spiral staircase, stands a small tower converted into a panoramic living room, offering a unique 360° view of the surrounding landscape.
Completing this exclusive property is an outbuilding free on three sides with a large porch equipped with a barbecue area, ideal for relaxing moments and for organising lunches or dinners on pleasant spring and summer evenings in the company of family, relatives and friends. It is possible to extend the dependance by a further 90 square metres.
The house is set in a 5,000 square metre garden, surrounded by an electric fence and hedges to ensure maximum privacy.
The ground floor houses a kitchen and living room that open onto a porch sheltered by a wrought-iron pergola, perfect for eating meals or enjoying moments of relaxation on comfortable sofas in total privacy.
The property boasts an exclusive 15 x 5 metre swimming pool, with a depth ranging from 40 cm to 150 cm, enhanced by a Roman thermal staircase leading into the pool and a whirlpool area.
Three sides of the pool are decorated with flowers, while the fourth features a small waterfall where the water is only 40 cm deep, making it ideal for children. The solarium, equipped with sun loungers, chairs and tables, and a wrought-iron gazebo with sofas and armchairs offer options for relaxing in the sun or shade.
This villa represents a traditional Tuscan farmhouse from the 1800s, restored with great attention to detail by the owners. The original features, such as the terracotta floors, chestnut wood beams and stone walls, enhance the property, creating a comfortable and charming ambience.
The property enjoys a strategic location between Pisa, Siena and Florence, ideal for visiting the main cities and attractions of Tuscany. Surrounded by nature, it offers a perfect balance between relaxation and culture. The village of Montelopio, rich in Templar history, and Peccioli, awarded "Borgo dei Borghi" 2024, further enhance the area. Its proximity to the Theatre of Silence and the Castelfalfi Golf Club makes it even more attractive. Tuscan culture is the protagonist with museums, art and monuments. Local gastronomy stands out with typical restaurants, including the renowned 'Laqua Vineyard'. The area is also renowned for high-quality oil and wine.
➢ Villa → Factory : 3.8 km;
➢ Villa → Peccioli: 9.8km;
➢ Villa → San Miniato: 45.6 km;
➢ Villa → Pontedera: 27.8 km;
➢ Villa → Pisa:57.9 km;
➢ Villa → Volterra: 27 km;
➢ Villa → Siena: 75.5 km;
- €1.980.000
Suggested properties
Liberty Villa With Pool In The Pisan Countryside - Peccioli
- €2.500.000
- Beds: 5
- Bathrooms: 3
- 400 sqm
Villa With Dependance And Pool In The Pisan Countryside - Peccioli
- €1.700.000
- Beds: 14
- Bathrooms: 14
- 510 sqm
Contact us
Do you have specific requests? Fill in the form and our brokers will contact you within 24 hours






























