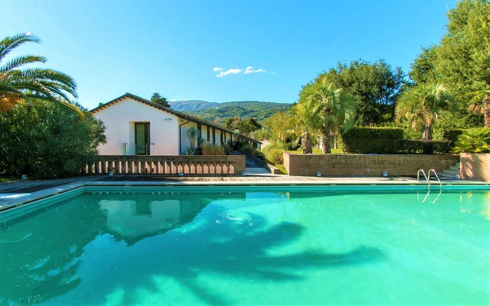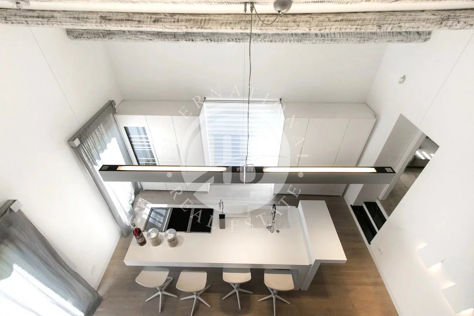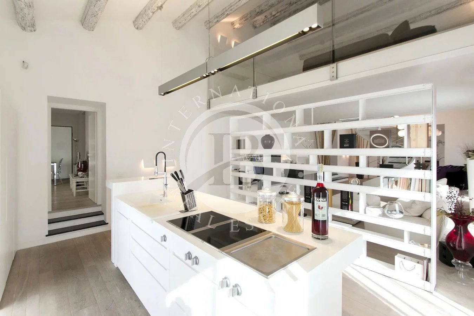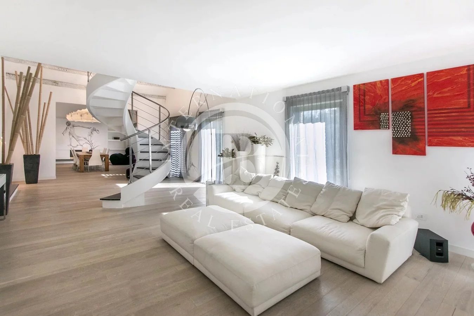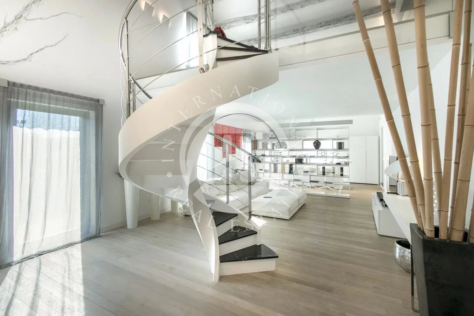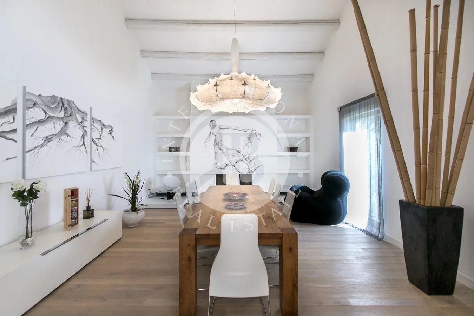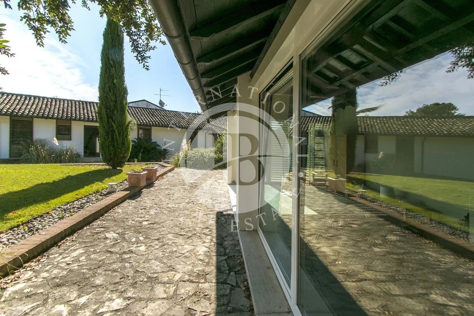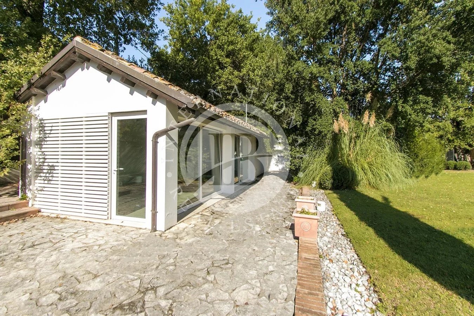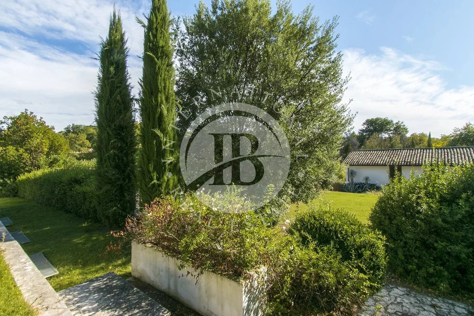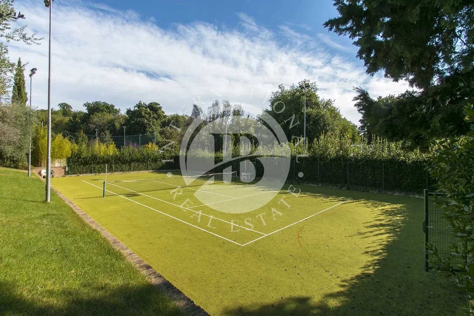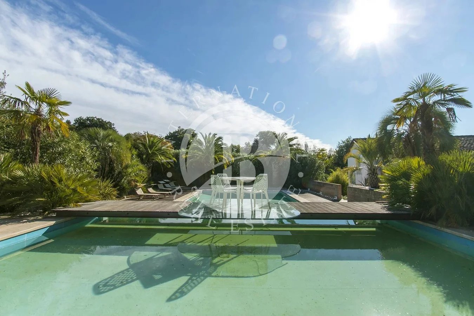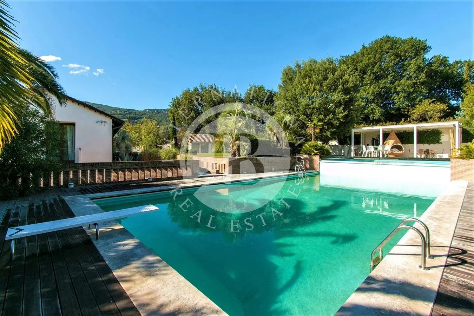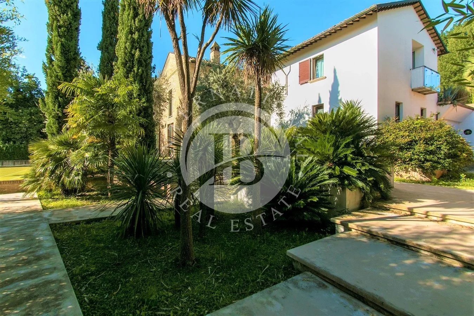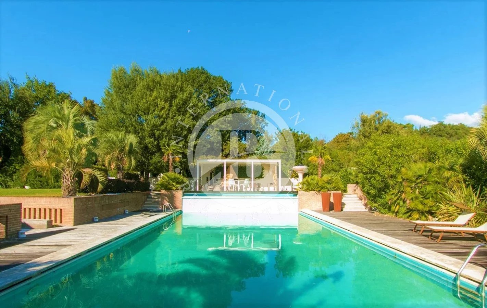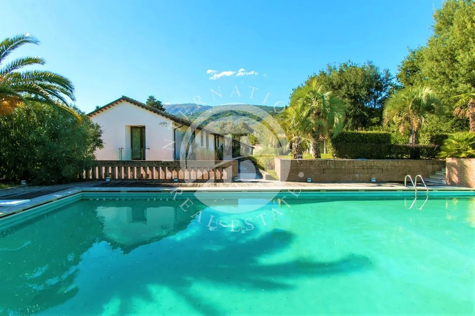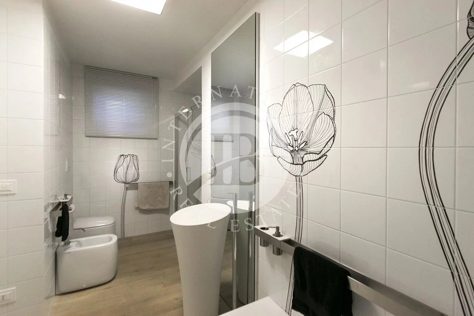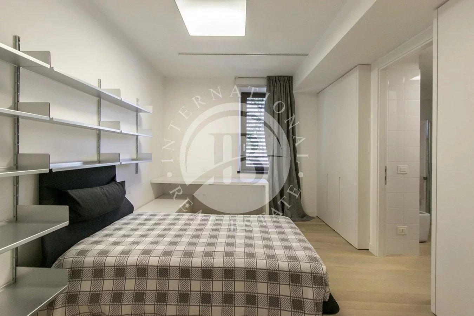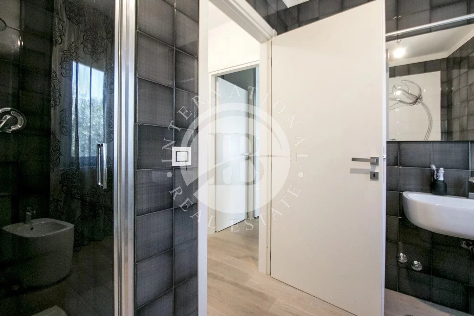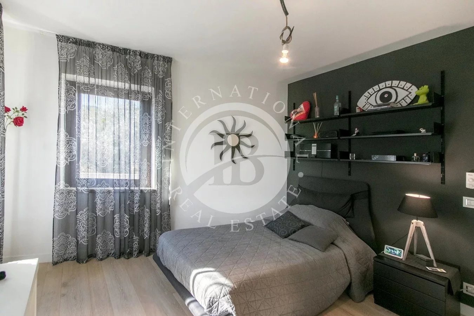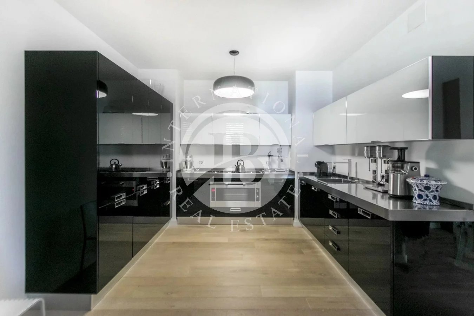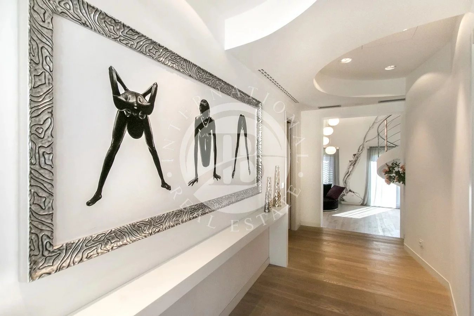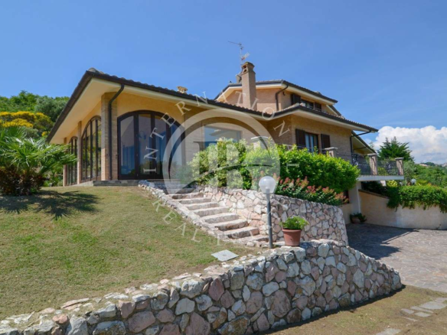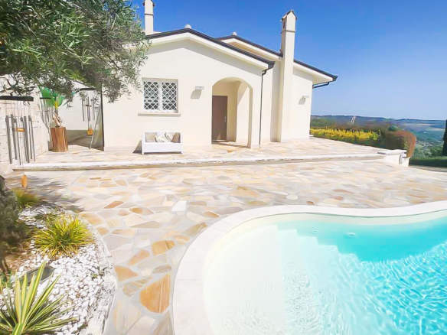Elegant Villa With Pool In Ascoli Piceno (Marche)
Elegant Villa With Pool In Ascoli Piceno (Marche)
Summary
- Villa
- Property Type
- 1100
- sqm
- Ref. MH 1
- ID
Description
Aesthetically refined and elegant, the Villa is situated in a natural green area and is completely fenced in and surrounded by exotic vegetation, giving it the utmost privacy and...
Read moreAesthetically refined and elegant, the Villa is located in a natural green area and is completely fenced in and surrounded by exotic vegetation, giving it a tone of exclusivity.
In the large and well-kept garden, a swimming pool of about 140 square metres, arranged on two levels, stands out, crowned by a veranda that, due to its position, seems to be a veritable lookout tower from which to enjoy the enchanting and vast panorama. The villa is structured on 2 levels plus basement for a total of approx. 1,100 sqm: The first floor is developed as follows: entrance hallway and access to large loft living room with fireplace, dining area, continuing on to the kitchen and further living room with TV area and bathroom. Between the entrance and the living area is the sleeping area with four bedrooms, each with its own bathroom, including a master bedroom with whirlpool tub covered with a precious 2000-piece mosaic. The entire floor is covered with fine materials, such as brushed oak parquet flooring for 80% of the surface, ceilings with exposed beams, wooden window frames with thermal break glass, LED lights, there is air conditioning, underfloor heating plus heat pump. The finishes and coverings together evoke an evocative, modern and cosy atmosphere.
Continuing via an external staircase to the ground floor for a total of approx. 600 sqm, we find various areas and rooms used as a fitness space, as well as technical rooms, storage rooms, studios, etc. On the basement floor there are unfinished rooms ideally suited for a possible spa area. The outbuilding attached to the property, measuring approximately 70 sqm, consists of a living room, kitchen, bedroom and bathroom. The very large garage of approximately 300 sqm on the s1 floor has convenient and practical access.
The entire area of more than 5500 square metres is completely fenced in and has two tennis courts, as well as a swimming pool. The park is equipped with automatic irrigation, and the whole area has been planted with 500 medium and tall ornamental plants perfectly arranged in a harmonious manner.
The first construction of the property dates back to around 1960. Completely renovated in 2012 and perfectly maintained to this day. All services and utilities are connected and fully functional. In addition, it is equipped with electric entrance gates, alarm system over the entire area with 20 cameras,
The uses and potential of this property can be as: Wonderful private Villa or small high-level receptive structure. Possibility of evaluating permutations with properties by the sea.
The property is: 25 km from the beach of San Benedetto del Tronto, about 25 km from the A14 exit San Benedetto del Tronto, 100 km from Ancona and Pescara airports. Ascoli Piceno is a historic, elegant and refined city, a city of 100 Towers, boasting various interesting tourist, cultural, food and wine, and sporting itineraries, a few kilometres away are hiking trails, riding stables, and ski resorts.
Read more- €2.200.000
Suggested properties
Villa On Hillside With Sea View, Acquaviva Picena, Marche
- €890.000
- Beds: 7
- Bathrooms: 3
- 800 sqm
Prestigious Panoramic Villa With Pool And Sea View, Acquaviva Picena
- €1.200.000
- Beds: 2
- Bathrooms: 3
- 500 sqm
Contact us
Do you have specific requests? Fill in the form and our brokers will contact you within 24 hours

