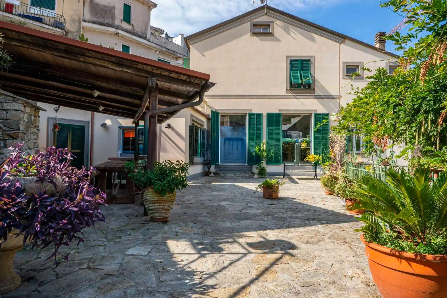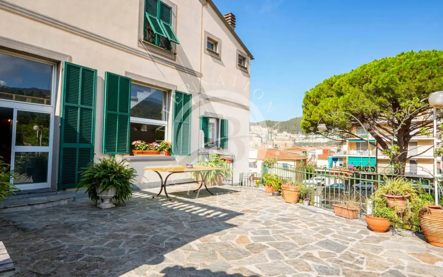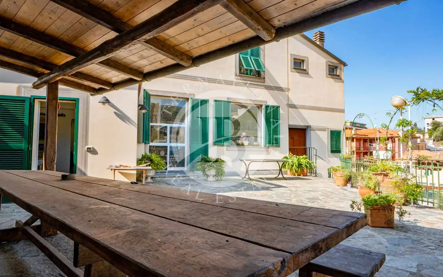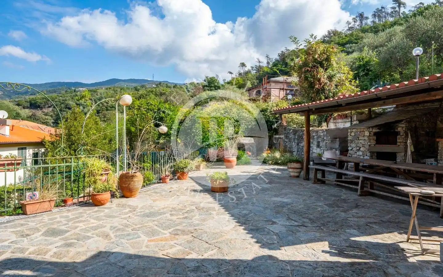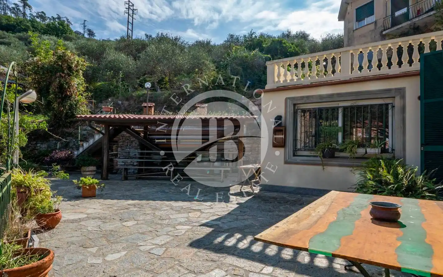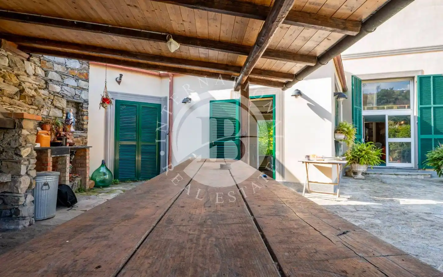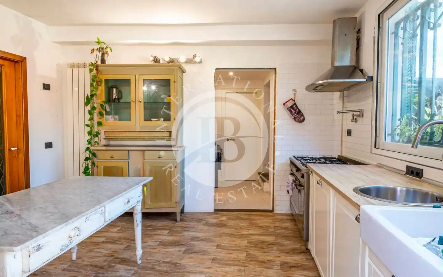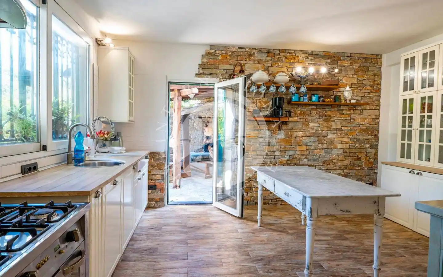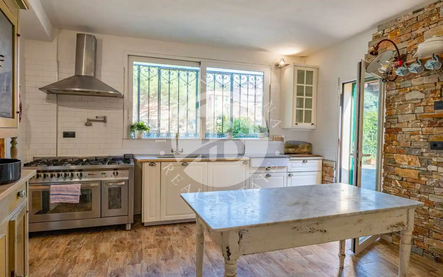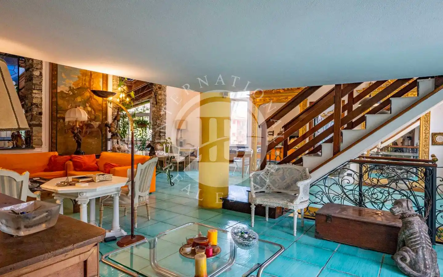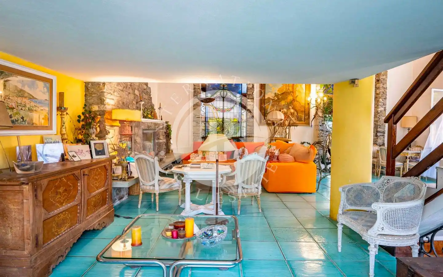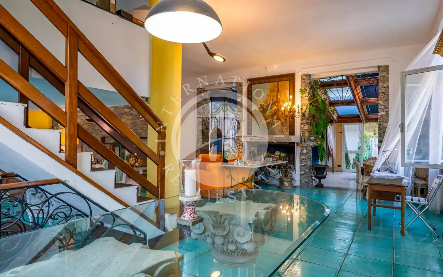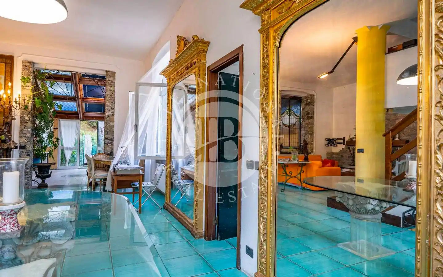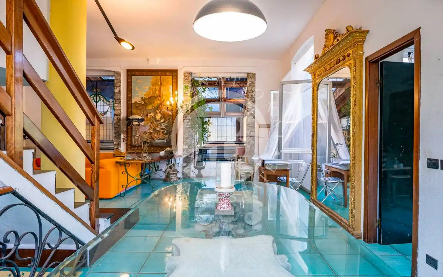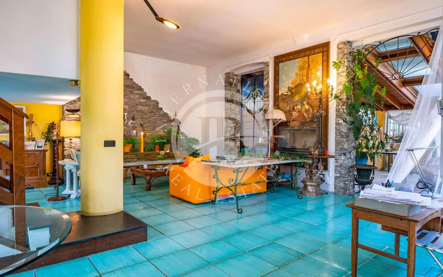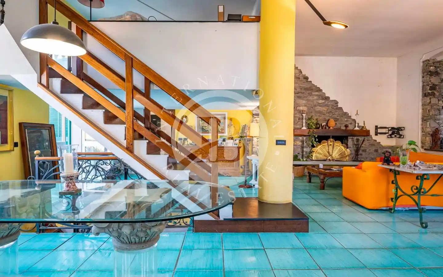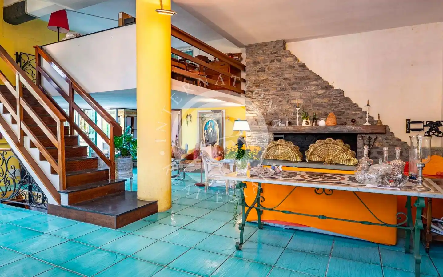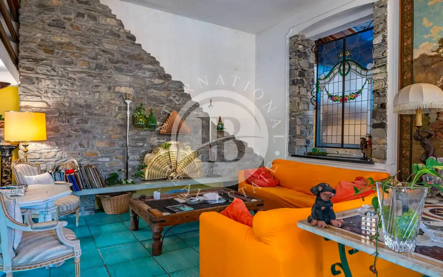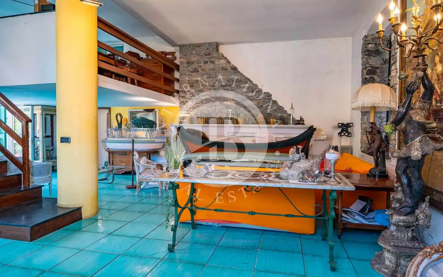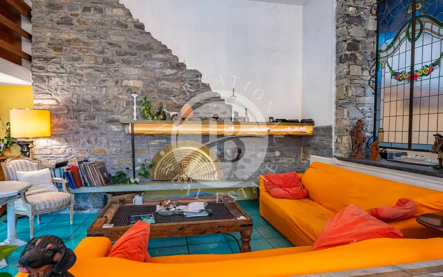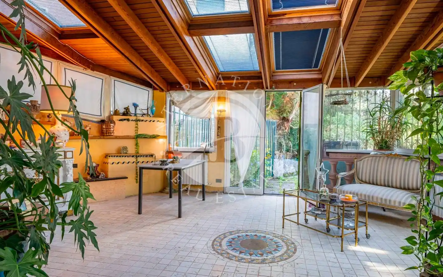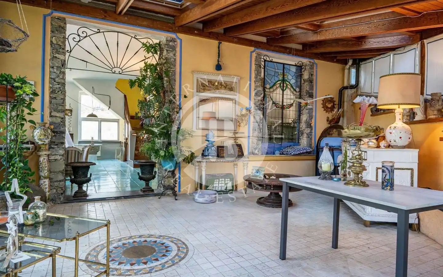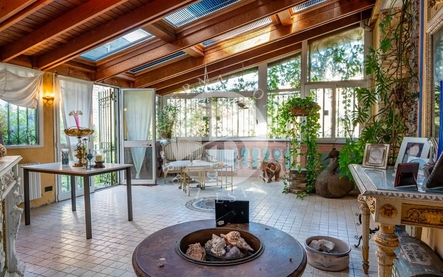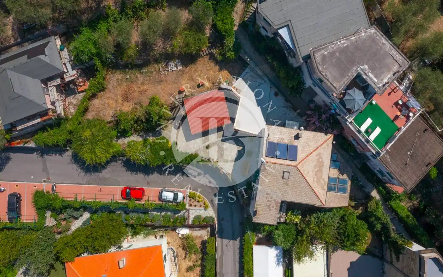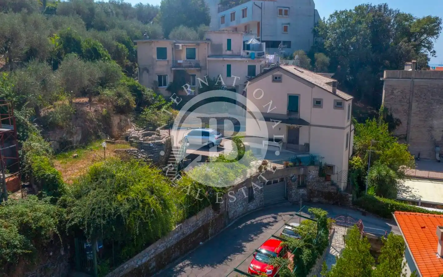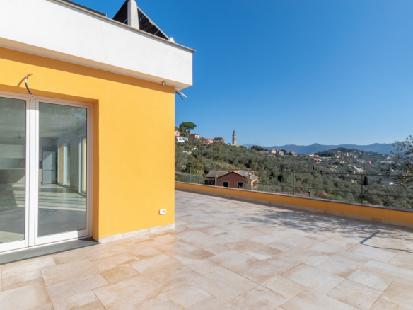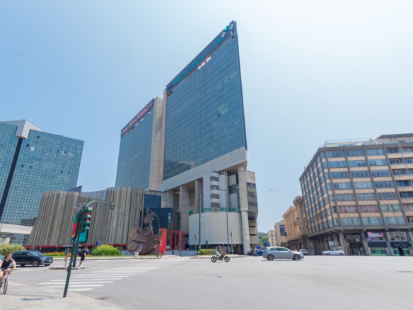Detached Villa With Garden And Garage Just A Few Steps Away From The Sea In Cavi di Lavagna
Detached Villa With Garden And Garage Just A Few Steps Away From The Sea In Cavi di Lavagna
Summary
- Villa
- Property Type
- 4
- Bedrooms
- 3
- Bathrooms
- 293
- sqm
- 400
- Lot sqm
- IB 730
- ID
Description
Long description This villa at a short distance from the sea is distinguished by the generosity of its interior and exterior spaces and a layout that makes it ideal both as a...
Read moreLong description This villa at a short distance from the sea is distinguished by the generosity of its interior and exterior spaces and a layout that makes it ideal both as a main residence and as a representative house. The garden surrounds the house and offers a covered barbecue area with dining area, perfect for welcoming guests and enjoying convivial moments outdoors. The conformation of the property also allows for the construction of a swimming pool, further increasing the comfort and value of the property. Access is from a private road with electric gate and video surveillance, while a second pedestrian entrance leads from Salita Sant'Anna. The exterior is completed by a large garage of approximately 70 square metres, connected directly to the house and equipped with heating and water, formerly used as a tavern, thus offering multiple uses.
The interior is organised in a functional manner. On the ground floor there is a spacious eat-in kitchen with a pantry, a service bathroom and a wardrobe area. The large living room, with four-metre high ceilings and a wood-burning fireplace, is the heart of the house and is enriched by a loft used as an office. A closed veranda with large windows, wooden roof and Velux windows provides brightness and continuity between inside and outside, while a further room, now used as a painting studio, can easily be converted into a bedroom or hobby room. Also on the ground floor is the boiler room with access from outside.
The first floor is entirely dedicated to the sleeping area, with three particularly bright double bedrooms, each with double windows. One of the rooms has French windows with direct access to the garden and terrace. There are two bathrooms, one with tub and one with shower, as well as a large central hallway. A brickwork staircase leads to the attic, now used as a convenient storage room.
The villa has undergone redevelopment: in 2015, the thermal insulation and the façade was redone. There are already two solar panels on the roof for hot water, with the possibility of installing others, while the double-glazed aluminium window frames date back to the renovation in the 1990s. The particular layout of the spaces, characterised by very large rooms, derives from the previous use of the property, which was once a carpenter's workshop, giving the house a unique and unrepeatable character today.
Cavi di Lavagna is a charming Ligurian village located in the Gulf of Tigullio, between Lavagna and Sestri Levante. Originally a fishing village, today it is a renowned seaside resort with fine sandy beaches, equipped establishments and stretches of free beach, as well as a small area for dogs.
It also offers scenic routes to Sestri Levante, passing through the Rocche di Sant'Anna, and historical remains along ancient routes.
Cavi di Lavagna is easily reached by train and car, and is strategically located for visiting famous destinations on the Ligurian Riviera such as Portofino, Santa Margherita Ligure and the Cinque Terre.
DISTANCES:
150mt from the sea
4km from Sestri Levante
25km from Portofino
48km from Cinque Terre
50km from Genoa Airport
- Price on request
Suggested properties
Newly Built Villa With Open Sea View Of Santa Margherita Ligure
- Price on request
- Beds: 4
- Bathrooms: 3
- 160 sqm
Modern and Panoramic Office in Corte Lambruschini, Genoa
- €330.000
- Bathrooms: 2
- 160 sqm
Contact us
Do you have specific requests? Fill in the form and our brokers will contact you within 24 hours

