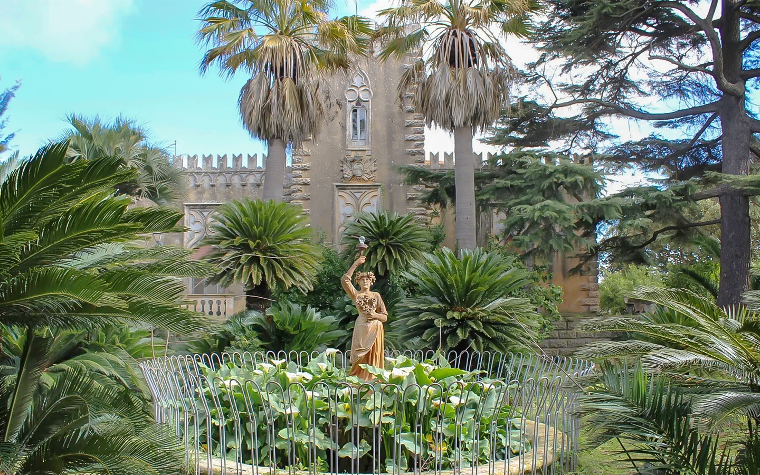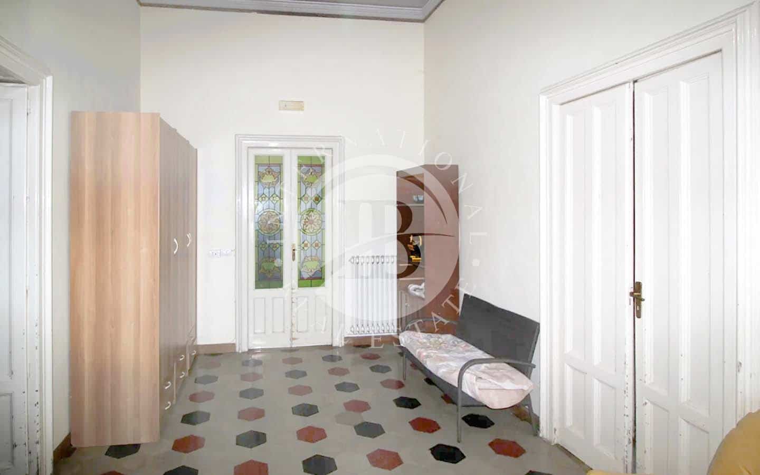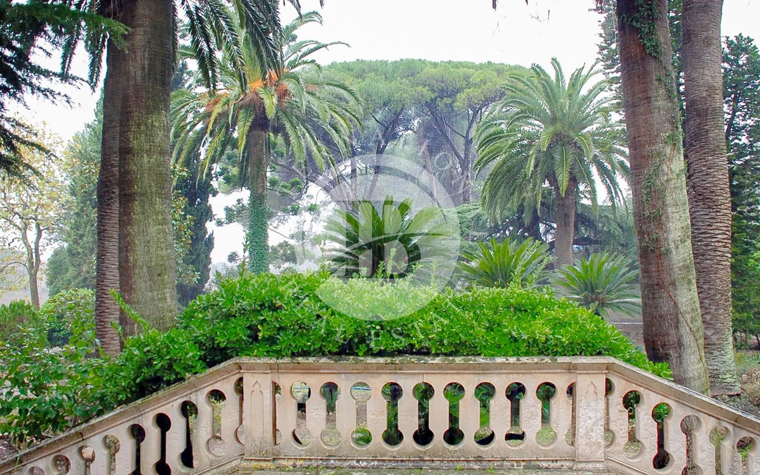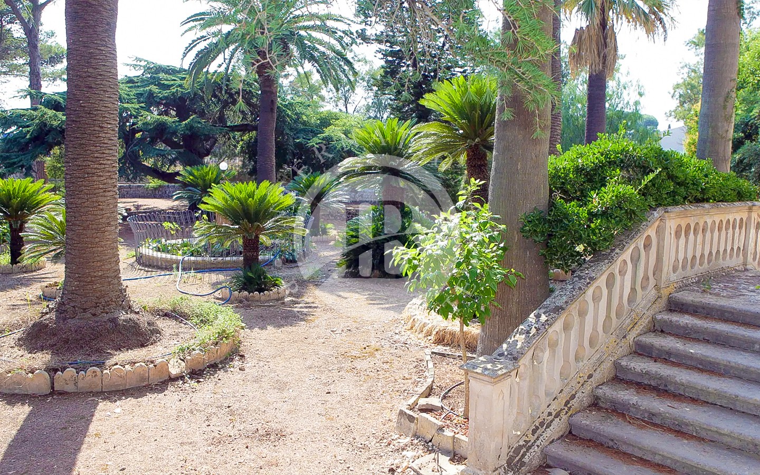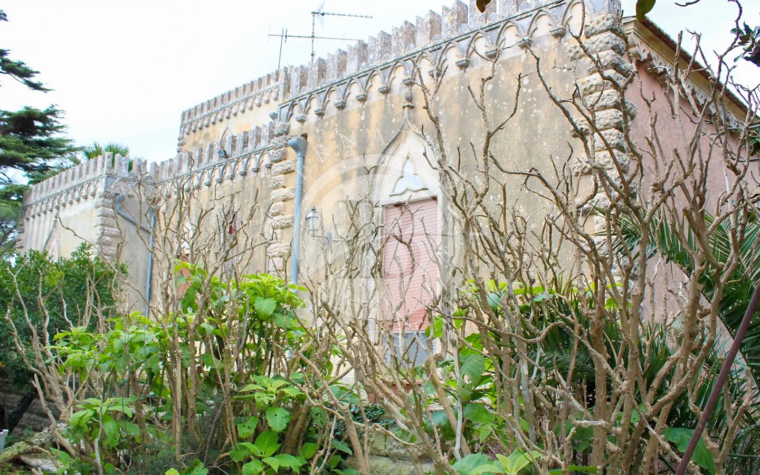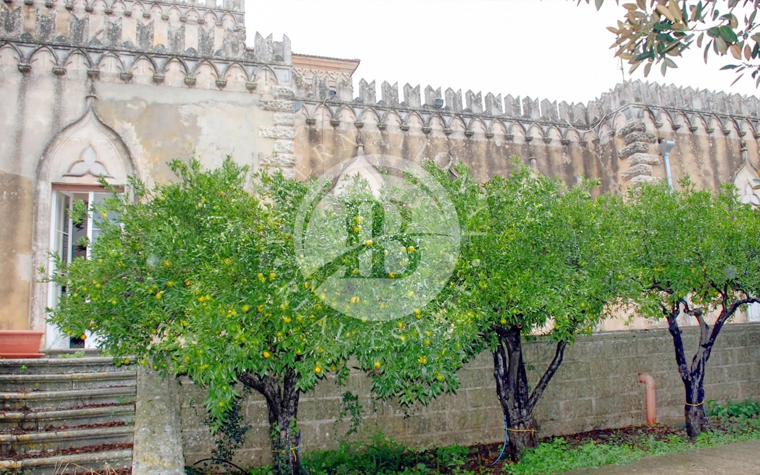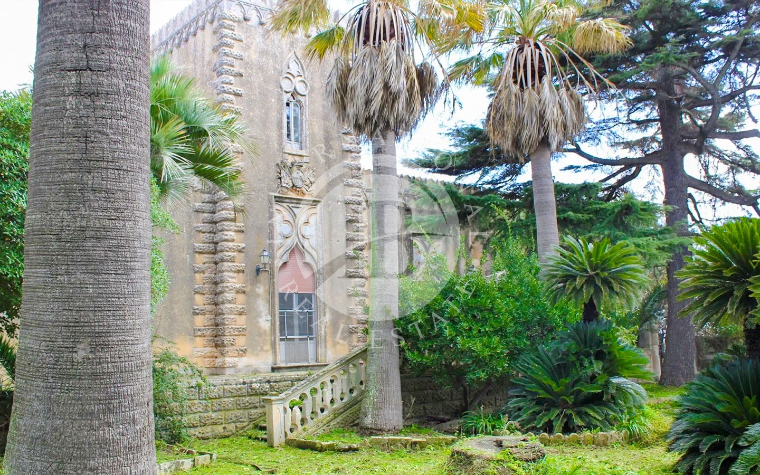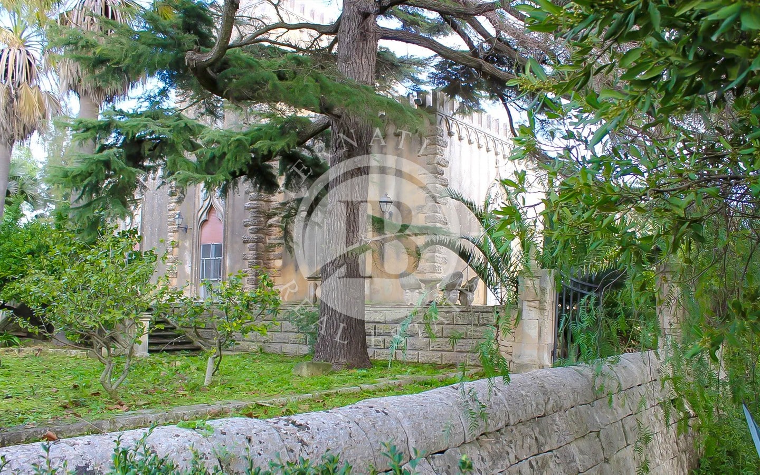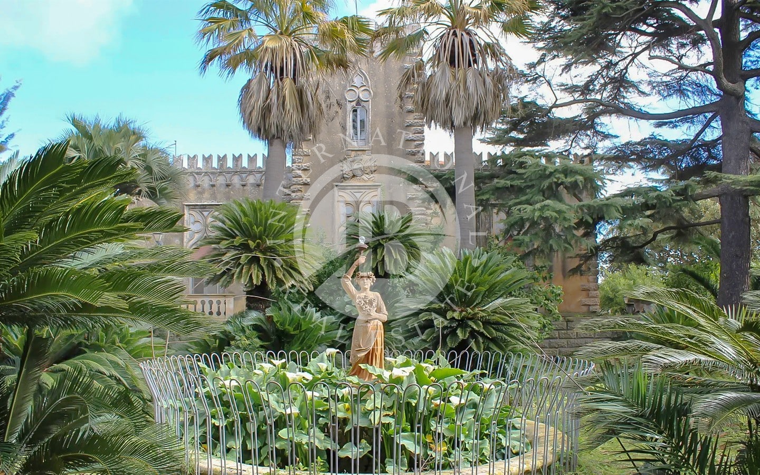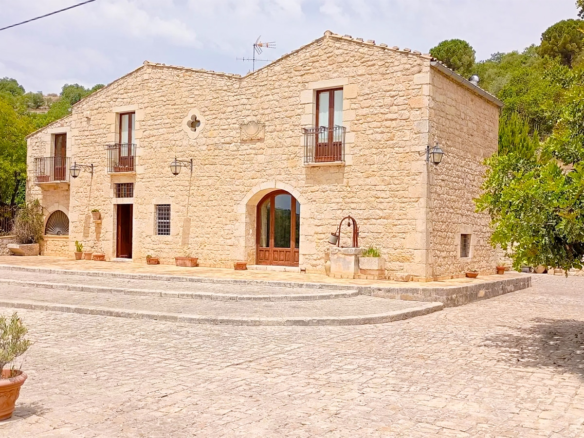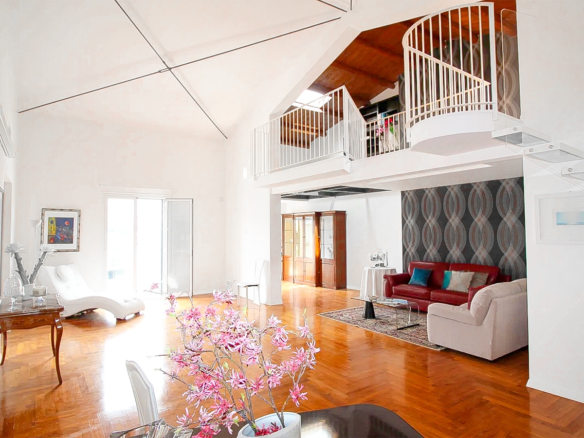Historic Villa With Eclectic Style And Private Park, Modica, Sicily
Historic Villa With Eclectic Style And Private Park, Modica, Sicily
Summary
- Villa
- Property Type
- 4
- Bedrooms
- 2
- Bathrooms
- 400
- sqm
- Ref. AC 6
- ID
Description
Designed by Livorno engineer Carlo Cartier and built between 1896 and 1898, this villa blends Gothic, Renaissance and Moorish elements. Its tower, embrasures, ashlar, windows...
Read moreDesigned by Leghorn engineer Carlo Cartier and built between 1896 and 1898, this villa blends Gothic, Renaissance and Moorish elements.
Its tower, embrasures, rustication, pointed-arched windows and friezes, as well as the colonnaded loggia, bear witness to the eclecticism that characterised the residences of the rich bourgeoisie and nobility in Europe in the second half of the 19th century. The sloping red-tiled roofs recall the style of Alpine buildings, while elegant openwork friezes decorate the central part of the house and are repeated in the arches of doors and windows, also in the inner courtyard.
Three of the four wrought-iron gates that give access to the villa are supported by turrets with acroters, while the main gate is supported by two ancient original towers, once used as guard posts. These towers, with pointed arch windows and ornamental friezes, face the main street, creating a majestic and impressive entrance.
The villa covers an area of 2000 square metres and includes the main house, a large garden-park, outbuildings, the hunter's house and a large courtyard. Inside, elegant stairs with ancient stone balustrades lead to the living room, dining room and a room illuminated by a loggia above with polychrome glass and delicate floral decorations. A side staircase leads to a loggia with large windows overlooking the garden.
The private area of the villa, located on the mezzanine floor, comprises twelve rooms, as well as numerous other service rooms. An internal staircase connects the loggia to the 'parterre' on the first floor. On the ground floor, a terrace with stairs leads to the garden and orchard.
A large courtyard to the north-west connects the villa to the outbuildings, which include servants' rooms, bathrooms, kitchens, a shed, a granary and a hunters' room. Over the years, parts of the villa have been annexed to increase the functionality and liveability of the property.
Read more- €1.900.000
Suggested properties
Farmhouse Surrounded by Nature A Few Kms From Modica, Sicily
- €1.100.000
- Beds: 5
- Bathrooms: 4
- 300 sqm
Elegant Property With Panoramic View Over Santa Domenica Valley, Sicily
- €520.000
- Beds: 3
- Bathrooms: 4
- 400 sqm
Contact us
Do you have specific requests? Fill in the form and our brokers will contact you within 24 hours

